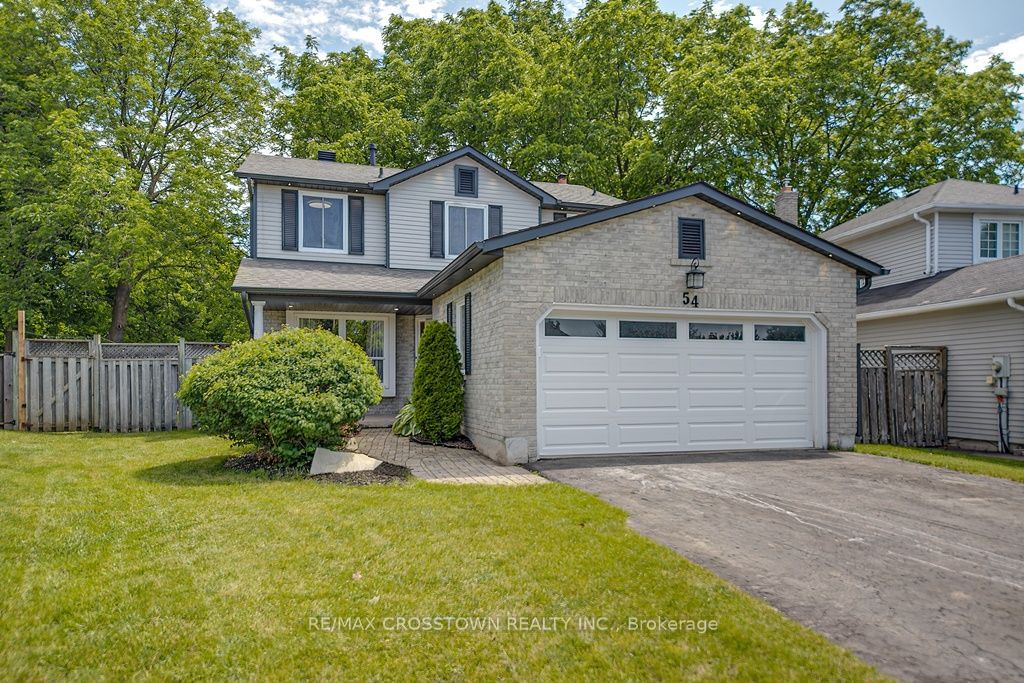$849,900
$***,***
4+1-Bed
4-Bath
1500-2000 Sq. ft
Listed on 6/17/24
Listed by RE/MAX CROSSTOWN REALTY INC.
Very nice south end family home with 2800+ square feet finished and situated on a mature oversized lot with no neighbours living directly behind. 4+1 bedroom home with 3+1 modern baths. Large modern livingroom/diningroom combination leads to the eat-in kitchen with; breakfast bar, stainless steel appliances, under counter lighting, vinyl plank flooring, backsplash and eating area with patio walkout to backyard paradise which includes; oversized fully fenced rear yard, mature trees, hot tub, gazebo, deck patio, interlocking stone patio, covered sitting area, bbq area and large shed. The eat-in kitchen leads to a beautiful main floor family room with decorative fireplace, stone accent wall and modern laminate flooring with two entrances. Primary bedroom has; a nice double door entry, barn door walk-in closet & modern ensuite with glass shower. 3 more bedrooms on the upper level and new modern 4 pc main bathroom. The lower level is fully finished with; games area, large family rec room, bar area, 3 piece bathroom, storage area and additional teenager bedroom. Covered front porch leads to welcoming foyer with main floor laundry/mudroom, additional side entrance and separate main floor powder room. Double driveway plus a double garage with inside entry and opener. New shingles 2020, new furnace/air 2021, new soffit and facia 2022, & new exterior pot lights 2023. Great opportunity awaits.
To view this property's sale price history please sign in or register
| List Date | List Price | Last Status | Sold Date | Sold Price | Days on Market |
|---|---|---|---|---|---|
| XXX | XXX | XXX | XXX | XXX | XXX |
S8449042
Detached, 2-Storey
1500-2000
10+3
4+1
4
2
Attached
4
31-50
Central Air
Finished, Full
Y
N
Brick, Vinyl Siding
Forced Air
Y
$5,102.38 (2024)
< .50 Acres
133.35x33.06 (Feet) - 33.06'X78.75'X107.72'X133.35'
